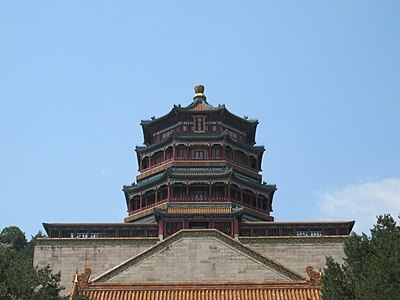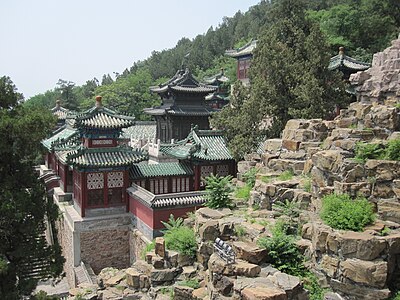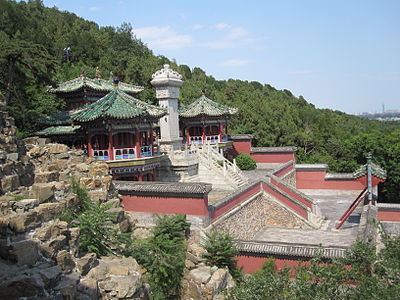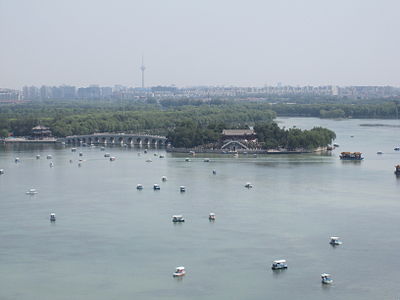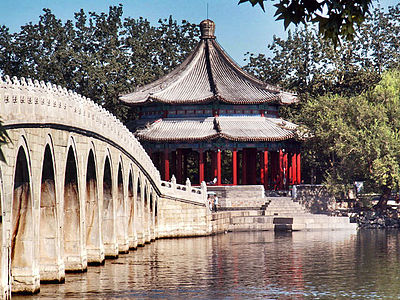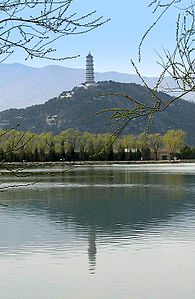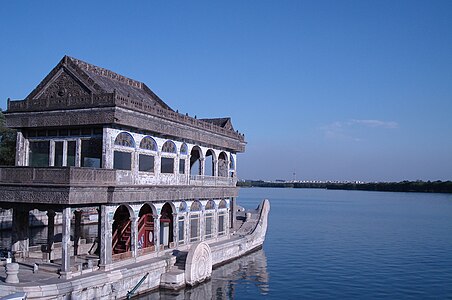Di Hòa viên đã được xây dựng theo bố cục rất chặt chẽ về mặt phong thủy thể hiện ý tưởng Phúc Lộc Thọ, theo một mật chỉ của Từ Hy Thái Hậu.
đường vào hoa Magnolia nở rộ
Cô wanda chờ mọi người đến để giải thích trước khi đi tham quan
Nhìn bốn phương đều thơ mộng
Tower of Buddhist Incense

2 tour guide Sharp và Wanda
2 bạn vào đây chụp hình lưu niêm
Hoàng hậu cười tươi còn vua sao nghiêm thế!
rất đông học trò đi tham quan vì cuối tuần có ngày nghỉ dài
dọc theo long corridor có hơn 8000 bức tranh sơn thủy
nơi Thái Hậu đi dạo thư giãn
chỗ nào cũng đầy người
Di Hòa viên
Bách khoa toàn thư mở Wikipedia
| Bài viết này cần thêm chú thích nguồn gốc để kiểm chứng thông tin. |
| Di Hòa Viên | |
|---|---|
 | |
| Quốc gia | |
| Kiểu | Văn hóa |
| Hạng mục | i, ii, iii |
| Tham khảo | 880 |
| Vùng UNESCO | Châu Á-Thái Bình Dương |
| Lịch sử công nhận | |
| Công nhận | 1998 (kì thứ 22) |
Di Hòa Viên (tiếng Trung: 颐和园/頤和園; bính âm: Yíhé Yuán), hay cung điện mùa hè - là một cung điện được xây dựng từ thời nhà Thanh, nằm cách Bắc Kinh 15 km về hướng tây bắc. Di Hòa Viên (nghĩa đen là "vườn nuôi dưỡng sự ôn hòa") đến nay vẫn còn được bảo tồn tốt. Nơi đây nổi tiếng về nghệ thuật hoa viên truyền thống của Trung Quốc.
Mục lục
[ẩn]Lịch sử[sửa | sửa mã nguồn]
Di Hòa Viên có lịch sử tồn tại trên 800 năm với nhiều tên gọi khác nhau. Đầu đời nhà Tấn, một cung điện tên là Kim Sơn Cung đã được xây dựng tại nơi mà ngày nay là Di Hòa Viên. Năm 1750, vua Càn Long xây Thanh Y Viên tại khu vực này để mừng sinh nhật mẹ ông. Năm 1860, trong Chiến tranh Nha Phiến, liên quân Anh - Pháp bắn phá khiến Thanh Y Viên bị hư hại nặng. 28 năm sau, Từ Hi Thái Hậu lấy ngân quỹ vốn dùng để hiện đại hóa hải quân ra trùng tu hoa viên trong vòng 10 năm và đặt tên là Di Hòa Viên. Năm 1900, trong loạn Quyền Phỉ, liên quân 8 nước lại phá hoại hoa viên lần nữa. Khi Từ Hi hồi cung tại Bắc Kinh năm 1903, bà cho đại trùng tu hoa viên.
Kiến trúc[sửa | sửa mã nguồn]
Hai cảnh nổi bật ở Di Hòa Viên là Vạn Thọ Sơn và hồ Côn Minh. Hoa viên rộng 294 mẫu, trong đó diện tích hồ chiếm 220 mẫu. Vườn chia làm ba khu vực: khu hành chính (chủ yếu là Nhân Thọ Điện - nơi Từ Hi tiếp các quan lại và giải quyết quốc sự), khu nghỉ ngơi (gồm các điện và vườn hoa) và khu phong cảnh.
Di Hòa viên là một công viên nằm ở phía tây Bắc Kinh, diện tích khoảng 290 hécta, trong đó 3/4 là diện tích mặt nước. Đây là khu vui chơi giải trí nổi tiếng dành riêng cho hoàng gia của các triều đại Trung Hoa.
Lịch sử đã ghi nhận, khu công viên này được hình thành từ triều Kim (1115 - 1234). Tại đây các vị hoàng đế nhà Kim đã dựng lên vô số những hành cung nguy nga và những khu giải trí cực kỳ xa xỉ. Từ đó các triều đại tiếp nối nhau xây thêm nhiều công trình hoành tráng khác. Đến đời Vua Càn Long (1736-1796) nhà Thanh, quy mô khu công viên không những đã mở rộng một cách đáng kể, mà còn được xây thêm nhiều công trình mới, và đổi tên là Thanh Ý viên. Năm 1860 liên quân Anh - Pháp tấn công Bắc Kinh đã tràn vào đây cướp bóc, đốt phá khiến Thanh Ý viên tan hoang.
Năm 1888, Từ Hy Thái Hậu đã lấy 500 vạn lạng bạc vốn dĩ dùng để xây dựng hải quân, trùng tu lại Thanh Ý viên thành một công viên tráng lệ, và đổi tên thành Di Hòa viên (khu vườn di dưỡng tinh thần). Di Hòa viên mà ta thấy ngày nay chính là những gì được tạo ra từ lần trùng tu này.
Nổi bật ở chính khu trung tâm là Phật Hương các, một ngôi chùa nhiều tầng nguy nga lộng lẫy nằm trong khu Vạn Thọ sơn, nơi để Từ Hy niệm Phật. Dưới chân Vạn Thọ sơn là hồ Côn Minh bao la gợn sóng. Một bến thuyền có hình dáng là một chiếc thuyền làm bằng đá nhô ra mặt hồ, ngay dưới Phật Hương các là nơi đón du khách lên thuyền dạo trên hồ. Men theo bờ hồ là một dãy hành lang dài 728 mét gồm nhiều gian, mỗi gian được kiến trúc khác nhau với những hình vẽ vô cùng tinh xảo mang đậm tính nghệ thuật Trung Hoa... Giữa hồ Côn Minh là hòn đảo nhỏ được nối với bờ bằng một chiếc cầu vồng làm bằng đá gồm 77 nhịp có tên là Thập Thất Khổng kiều. Cho tới ngày nay, Di Hòa viên vẫn được coi là một trong những công viên đẹp nhất thế giới.
Di Hòa viên không những chỉ là một công viên đẹp, được coi là một kiệt tác về kiến trúc, mà người ta còn đồn rằng toàn bộ khuôn viên của Di Hòa viên đã được xây dựng theo bố cục rất chặt chẽ về mặt phong thủy thể hiện ý tưởng Phúc Lộc Thọ, theo một mật chỉ của Từ Hy Thái Hậu.
Đã có nhiều người bỏ công nghiên cứu để tìm hiểu bí mật ẩn chứa trong Di Hòa viên, nhất là tìm hiểu xem có thật Di Hòa viên có bố cục thể hiện ý tưởng Phúc Lộc Thọ hay không, và nếu có thì nó đã được thể hiện như thế nào.
Bước đột phá có tính chất quyết định để trả lời cho câu hỏi này là từ khi các nhà nghiên cứu có trong tay những bức ảnh chụp toàn cảnh Di Hòa viên từ vệ tinh bằng kỹ thuật có độ phân giải siêu cao và kỹ thuật chụp hồng ngoại. Khi những tấm ảnh này được công bố, các nhà nghiên cứu đã vô cùng kinh ngạc về bố cục kỳ lạ của Di Hòa viên.
Nhìn vào những tấm ảnh ta thấy ngay hồ Côn Minh có hình dáng là một quả đào lớn mà cuống của nó là con sông dẫn nước vào hồ qua cửa Tây Môn quan nằm ở góc phía bắc của Di Hòa viên. Con đê hẹp mà dài ở phía chếch mặt hồ tạo ra vết rãnh trên quả đào rất hoàn chỉnh. Dãy hành lang dùng làm đường đi lại men theo hồ Côn Minh ngay sát chân Vạn Thọ sơn thì giống như đôi xương cánh của một con dơi đang dang ra. Đường hành lang ở bờ bắc hồ Côn Minh thì rõ ràng là hình một cánh cung mà phần thâm nhập vào lòng hồ hình thành phần đầu của con dơi, phần nhô ra một cách đơn độc được dùng làm bến thuyền cho khách du ngoạn hồ Côn Minh chính là mõm của con dơi đó. Đường hành lang vươn dài sang hai phía tả hữu chính là đôi cánh dơi đang vươn ra. Đoạn hành lang ở phía đông và mái hiên nhà Ngư Tảo thâm nhập vào mặt nước và bởi đoạn hành lang ở phía tây tạo thành đôi móng chân trước của con dơi, còn núi Vạn Thọ sơn và cái hồ phía sau núi tạo thành thân của con dơi. Thập Thất Khổng kiều ở phía đối diện Vạn Thọ sơn thì đúng là chiếc cổ của một con rùa đang vươn dài, mà đầu của nó chính là hòn đảo nhỏ giữa hồ Côn Minh.
Vì trước đây không có được bức ảnh chụp toàn cảnh Di Hòa viên nên kiến trúc độc đáo của nó ít người nhận ra. Ngay cả Từ Hy Thái Hậu mặc dù đã lên tầng cao nhất của Phật Hương các trên đỉnh Vạn Thọ sơn thì cũng chỉ nhìn thấy một cách đại khái hình trái đào, cái đầu và cái cổ con rùa cũng như cái đầu và đôi móng con dơi. Những phần còn lại thì không thể nhìn thấy, nhất là phần thân con dơi do bị những kiến trúc khác che lấp.
Theo thuật phong thủy truyền thống Trung Hoa thì quả đào tượng trưng cho Lộc, con dơi tượng trưng cho Phúc, còn rùa tượng trưng cho Thọ. Như vậy cấu trúc tổng thể của Di Hòa viên ẩn trong nó cả 3 điều mà Từ Hy mong muốn là Phúc Lộc Thọ đã được thể hiện bằng những hình tượng tuyệt vời. Phải chăng chính cấu trúc này là điểm khác biệt cực kỳ đặc sắc mà không có ở bất cứ một công viên nào khác tại Trung Quốc cũng như trên thế giới.
Các công trình[sửa | sửa mã nguồn]
Công trình Di Hòa Viên chia làm 4 khu vực chính:
| Wikimedia Commons có thư viện hình ảnh và phương tiện truyền tải về Di Hòa viên |
****************************
Summer Palace
From Wikipedia, the free encyclopedia
Not to be confused with Old Summer Palace.
For other uses, see Summer Palace (disambiguation).
| This article needs additional citations for verification. (November 2013) (Learn how and when to remove this template message) |
| Summer Palace | |
|---|---|

The Summer Palace in Beijing
| |
| Location | Beijing, China |
| Coordinates | 39°59′51.00″N 116°16′8.04″ECoordinates: 39°59′51.00″N 116°16′8.04″E |
| Official name: Summer Palace, an Imperial Garden in Beijing | |
| Type | Cultural |
| Criteria | i, ii, iii |
| Designated | 1998 (22nd session) |
| Reference no. | 880 |
| Region | Asia-Pacific |
| Summer Palace | |||

"Summer Palace" in Simplified (top) and Traditional (bottom) Chinese characters
| |||
| Simplified Chinese | 颐和园 | ||
|---|---|---|---|
| Traditional Chinese | 頤和園 | ||
| Literal meaning | "Garden of Preserving Harmony" | ||
| |||
The Summer Palace (Chinese: 頤和園; pinyin: Yíhéyuán), is a vast ensemble of lakes, gardens and palaces in Beijing, China. It serves as a popular tourist destination and recreational park. Mainly dominated by Longevity Hill (万寿山; 萬壽山; Wànshòu Shān) and Kunming Lake (昆明湖; Kūnmíng Hú), it covers an expanse of 2.9 square kilometres (1.1 sq mi), three-quarters of which is water.
Longevity Hill is about 60 metres (200 feet) high and has many buildings positioned in sequence. The front hill is rich with splendid halls and pavilions, while the back hill, in sharp contrast, is quiet with natural beauty. The central Kunming Lake, covering 2.2 square kilometres (540 acres), was entirely man-made and the excavated soil was used to build Longevity Hill.
In December 1998, UNESCO included the Summer Palace on its World Heritage List. It declared the Summer Palace "a masterpiece of Chinese landscape garden design. The natural landscape of hills and open water is combined with artificial features such as pavilions, halls, palaces, temples and bridges to form a harmonious ensemble of outstanding aesthetic value".
Contents
[hide]History[edit]
Pre-Qing dynasty[edit]
The origins of the Summer Palace date back to the Jurchen-led Jin dynasty in 1153, when the fourth ruler, Wanyan Liang (r. 1150–1161), moved the Jin capital from Huining Prefecture (in present-day Acheng District, Harbin, Heilongjiang) to Yanjing (present-day Beijing). He ordered the construction of a palace in the Fragrant Hills and Jade Spring Hill in the northwest of Beijing.
Around 1271, after the Yuan dynasty established its capital in Khanbaliq (present-day Beijing), the engineer Guo Shoujing initiated a waterworks project to direct the water from Shenshan Spring (神山泉) in Baifu Village (白浮村), Changping into the Western Lake (西湖), which would later become Kunming Lake. Guo's aim was to create a water reservoir that would ensure a stable water supply for the palace.
In 1494, the Hongzhi Emperor (r. 1487–1505) of the Ming dynasty had a Yuanjing Temple (圓靜寺) built for his wet nurse, Lady Luo, in front of Jar Hill (瓮山), which was later renamed Longevity Hill. The temple fell into disrepair over the years and was abandoned, and the area around the hill became lush with vegetation. The Zhengde Emperor (r. 1505–21), who succeeded the Hongzhi Emperor, built a palace on the banks of the Western Lake and turned the area into an imperial garden. He renamed Jar Hill, "Golden Hill" (金山) and named the lake "Golden Sea" (金海). Both the Zhengde Emperor and the Wanli Emperor (r. 1572–1620) enjoyed taking boat rides on the lake. During the reign of the Tianqi Emperor (r. 1620–27), the court eunuch Wei Zhongxian took the imperial garden as his personal property.
Qing dynasty[edit]
In the early Qing dynasty, Jar Hill served as the site for horse stables in the imperial palace. Eunuchs who committed offences were sent there to weed and cut grass.
In the beginning of the reign of the Qianlong Emperor (r. 1735-1796), many imperial gardens were built in the area around present-day Beijing's Haidian District and accordingly, water consumption increased tremendously. At the time, much of the water stored in the Western Lake came from the freshwater spring on Jade Spring Hill, while a fraction came from the Wanquan River (萬泉河). Any disruption of the water flow from Jade Spring Hill would affect the capital's water transport and water supply systems.
Around 1749, the Qianlong Emperor decided to build a palace in the vicinity of Jar Hill and the Western Lake to celebrate the 60th birthday of his mother, Empress Dowager Chongqing. In the name of improving the capital's waterworks system, he ordered the Western Lake to be expanded further west to create two more lakes, Gaoshui Lake (高水湖) and Yangshui Lake (養水湖). The three lakes served not only as a reservoir for the imperial gardens, but also a source of water for the surrounding agricultural areas. The Qianlong Emperor collectively named the three lakes "Kunming Lake" after the Kunming Pool (昆明池) constructed by Emperor Wu (r. 141–187 BCE) in the Han dynasty for the training of his navy. The earth excavated from the expansion of Kunming Lake was used to enlarge Jar Hill, which was renamed "Longevity Hill". The Summer Palace, whose construction was completed in 1764 at a cost of over 4.8 million silver taels, was first named "Qingyiyuan" (清漪園; "Gardens of Clear Ripples"").
The design of the Summer Palace was based on a legend in Chinese mythology about three divine mountains in the East Sea, namely Penglai, Fangzhang (方丈) and Yingzhou (瀛洲). The three islands in Kunming Lake – Nanhu Island (南湖島), Tuancheng Island (團城島) and Zaojiantang Island (藻鑒堂島) – were built to represent the three mountains, while the lake itself was based on a blueprint of the West Lake in Hangzhou. Besides, many architectural features in the palace were also built to resemble or imitate various attractions around China. For example: the Phoenix Pier (鳳凰墩) represented Lake Tai; the Jingming Tower (景明樓) resembled Yueyang Tower, Hunan; the Wangchan Pavilion (望蟾閣) resembled Yellow Crane Tower; the shopping streets were designed to imitate those in Suzhou and Yangzhou. The centrepiece of the Summer Palace was the "Great Temple of Gratitude and Longevity" (大報恩延壽寺). There was also a Long Corridor more than 700 metres long which was furnished with artistic decorations. As the palace was not equipped with facilities for long-term staying and daily administration of state affairs, the Qianlong Emperor hardly lived there and only remained there for the day whenever he visited it.
As the Qing Empire started declining after the reign of the Daoguang Emperor (r. 1820–1850), the Summer Palace gradually became more neglected and the architectural features on the three islands were ordered to be dismantled because the costs of maintenance were too high.
In 1860, the French and British looted the Summer Palace at the end of the Second Opium War and on October 18, 1860 the British burned down the nearby Old Summer Palace (Yuanmingyuan). The destruction of the palace was ordered by Lord Elgin, the British High Commissioner to China, and was undertaken in response to the torture and killing of two British envoys, a journalist for The Times, and their escorts. The destruction of large parts of the Summer Palace still evokes strong emotions among some people in China.[1]
Between 1884–95, during the reign of the Guangxu Emperor (r. 1875–1908), Empress Dowager Cixi ordered 22 million silver taels,[2] originally designated for upgrading the Qing navy (the Beiyang Fleet), to be used for reconstructing and enlarging the Summer Palace to celebrate her 60th birthday. As the funds were limited, the construction works were concentrated on the buildings in front of Longevity Hill and the dams around Kunming Lake. The Summer Palace was also given its present-day Chinese name, "Yiheyuan" (頤和園), in 1888.
In 1900, towards the end of the Boxer Rebellion, the Summer Palace suffered damages again when the forces of the Eight-Nation Alliance destroyed the imperial gardens and seized many artifacts stored in the palace. The palace was restored two years later.
Post-Qing dynasty[edit]
In 1912, following the abdication of Puyi, the Last Emperor, the Summer Palace became the private property of the former imperial family of the Qing Empire. Two years later, the Summer Palace was opened to the public and entry tickets were sold. In 1924, after Puyi was expelled from the Forbidden City by the warlord Feng Yuxiang, the Beijing municipal government took charge of administrating the Summer Palace and turned it into a public park.
After 1949, the Summer Palace briefly housed the Central Party School of the Communist Party of China. Many of Mao Zedong's friends and key figures in the Communist Party, such as Liu Yazi and Jiang Qing, also lived there. Since 1953, many major restoration and renovation works have been done on the Summer Palace, which is now open to the public as a tourist attraction and park.
In November 1998, the Summer Palace was designated a World Heritage Site by UNESCO. Towards the end of 2006, the Chinese government also started distributing commemorative coins to celebrate the Summer Palace as a cultural relic of the world.
Attractions[edit]
The entire Summer Palace is centred around Longevity Hill and Kunming Lake, with the latter covering about three quarters of the area. Most of the important buildings were built along the north–south axis of Longevity Hill, which is divided into the front hill and the back hill. There are three small islands within Kunming Lake: Nanhu Island, Zaojiantang Island and Zhijingge Island. The West Dam of Kunming Lake divides the lake into two. The East Dam was constructed during the reign of the Guangxu Emperor. The attractions in the Summer Palace may be divided into six different sections or scenic areas: the Halls, Longevity Hill, Kunming Lake, the Farming and Weaving Picture Scenic Area, the Long Corridor, and the Central Axis area.
Front Hill[edit]
- Eastern Palace Gate (东宫门; 東宮門; Dōnggōngmén): The main entrance to the Summer Palace. The two bronze lions on either side of the gate are preserved from the Qianlong Emperor's time while the Cloud Dragon Steps in front of the gate are relics from the Old Summer Palace. The three Chinese characters "Yiheyuan" on the sign above the gate were written by the Guangxu Emperor.
- Hall of Benevolence and Longevity (仁寿殿; 仁壽殿; Rénshòudiàn): The hall where court sessions were held. It was called "Hall of Good Governance" (勤政殿) in the Qianlong Emperor's time but was given its present-day name by the Guangxu Emperor. The well north of the hall is called "Year-Prolonging Well" (延年井) while the rockery behind the hall was designed to imitate the Lion Grove Garden in Suzhou. The stalactites are relics from the Old Summer Palace.
- Hall of Jade Billows (玉澜堂; 玉瀾堂; Yùlántáng): Located west of the Hall of Benevolence and Longevity. It was the living quarters of the Qing emperors. The Guangxu Emperor was once confined here by Empress Dowager Cixi.
- Yiyun Hall (宜芸馆; 宜芸館; Yíyúnguǎn): Located north of the Hall of Jade Billows. It was originally a library in the Qianlong Emperor's time, but became the living quarters of Empress Longyu in the Guangxu Emperor's time. It housed a collection of stone carvings of calligraphy written by the Qianlong Emperor.
- Dehe Garden (德和园; 德和園; Déhéyuán): Houses the three-storey Great Opera Hall (大戲樓), where opera performances were staged.
- Hall of Joy and Longevity (乐寿堂; 樂壽堂; Lèshòutáng): The living quarters of Empress Dowager Cixi.
- Long Corridor (长廊; 長廊; Chángláng): Stretches from the Hall of Joy and Longevity in the east to Shizhang Pavilion in the west. The entire corridor is 728 metres long and contains artistic decorations, including paintings of famous places in China, and scenes from Chinese mythology and folktales, The Twenty-four Filial Exemplars and the Four Great Classical Novels.
- Hall of Dispelling Clouds (排云殿; 排雲殿; Páiyúndiàn): Situated on the centre of the central axis of Longevity Hill. Originally the Great Temple of Gratitude and Longevity (大報恩延壽寺), it was renovated in 1892 and became a place for Empress Dowager Cixi to receive guests, host grand ceremonies, and celebrate her birthday.
- Tower of Buddhist Incense (佛香阁; 佛香閣; Fóxiānggé): Located right in the centre of the front hill of Longevity Mountain. The tower was originally meant to be a nine-storey Buddhist pagoda built to resemble the Yellow Crane Tower. The Qianlong Emperor ordered the construction to be stopped just after the eighth storey was built. The tower was built on a 20-metre-tall stone base, measures three stories and 41 metres in height, and is supported by eight ironwood pillars. Empress Dowager Cixi visited the tower to offer incense and pray.
- Sea of Wisdom (智慧海; Zhìhuìhǎi): Located on the peak of Longevity Hill. It was built from coloured glass and houses over 1,000 statues of Buddhist figures. It was partially damaged during the Cultural Revolution.
- Stele of Longevity Hill and Kunming Lake (万寿山昆明湖碑; 萬壽山昆明湖碑; Wànshòushān Kūnmínghú Bēi): Located east of the Hall of Dispelling Clouds. The stele bears six Chinese characters written by the Qianlong Emperor.
- Pavilion of Precious Clouds (宝云阁; 寶雲閣; Bǎoyúngé): Located west of the Tower of Buddhist Incense. It was originally called "Bronze Pavilion" (銅亭) and was built in 1755. The doors and windows were stolen by soldiers from the Eight-Nation Alliance in 1900. In the 1980s, they were purchased by overseas Chinese and donated back to the Summer Palace.
- Stone Boat (石舫; Shífǎng): The Stone Boat is 96 metres long. The original wooden boat was burnt in 1860 and has been replaced with a marble copy with western style paddle wheels.
- Oriole-Listening Hall (听鹂馆; 聽鸝館; Tīnglíguǎn): Located west of Longevity Hill. It used to be where Empress Dowager Cixi watched opera performancees. The hall is now converted into a restaurant specialising in Qing imperial cuisine.
- Huazhongyou (画中游; 畫中游; Huàzhōngyóu): Located west of Longevity Hill.
- East of the Front Hill (前山东部; 前山東部; Qiánshān Dōngbù): Has many pavilions and halls.
- West of the Front Hill (前山西部; Qiánshān Xībù): Has many pavilions and halls.
- West of the Long Corridor (长廊西端; 長廊西端; Chángláng Xīduān): There is a "West Four Hall" (西四廳) located north of Shizhang Pavilion. The Guangxu Emperor's Consort Zhen was confined in the hall by Empress Dowager Cixi. It used to be the west entrance into the Summer Palace during the Qianlong Emperor's time.
Back Hill[edit]
- Suzhou Street (苏州街; 蘇州街; Sūzhōujiē): In 1762, after returning from touring the Jiangnan region, the Qianlong Emperor ordered the construction of a shopping street resembling Shantang Street in Suzhou. The street was destroyed by the British and French in 1860 and was only restored in 1988.
- Garden of Harmonious Pleasures (谐趣园; 諧趣園; Xiéqùyuán): Located in the northeast corner of the Summer Palace. In 1751, when the Qianlong Emperor toured the Jiangnan region, he was so impressed with Jichang Garden in Wuxi that he ordered a Huishan Garden (惠山園) to be built in the Summer Palace and modelled after Jichang Garden. Huishan Garden was renamed "Xiequ Garden" in 1811.
- Four Great Regions (四大部洲; Sìdàbùzhōu): Located on the centre of the central axis of the back hill. It was designed to resemble the Samye Monastery in Tibet, and houses statues of Bhaisajyaguru, the Buddha and Amitābha. It was destroyed by the British and French in 1860 but was restored later.
- Flower Pavilion and Glass Tower (花承阁琉璃塔; 花承閣琉璃塔; Huāchénggé Liúlítǎ): Located east of the back hill. It was destroyed by the British and French in 1860; only the Glass Tower remains. During the Cultural Revolution, the Buddhist statue at the bottom of the tower was disfigured by the Red Guards.
- Former Location of Gaichunyuan (赅春园遗址; 賅春園遺址; Gāichūnyuán Yízhǐ): Located west of the back hill. A small garden was built there during the Qianlong Emperor's time and the emperor also had his personal study room there. Gaichunyuan was mostly destroyed by the British and French in 1860.
- Former Location of Qiwang Pavilion (绮望轩遗址; 綺望軒遺址; Qǐwàngxuān Yízhǐ): Located west of the back hill beside the lake. A small garden was built there during the Qianlong Emperor's time.
Eastern Dam[edit]
- Zhichun Pavilion (知春亭; Zhīchūntíng): Located on the east bank of Kunming Lake at the south of the Hall of Jade Billows.
- Wenchang Tower (文昌阁; 文昌閣; Wénchānggé): Built to resemble a city gate. It served as an important entry point into the Summer Palace from the east and south during the Qianlong Emperor's time. The Wenchang Hall (文昌院) beside Wenchang Tower displays cultural artefacts from the Summer Palace.
- Kuoru Pavilion (廓如亭; Kuòrútíng): Situated in the middle of the eastern dam, east of the 17 Openings Bridge. It covered an area of 130 square metres.
- Bronze Ox (铜牛; 銅牛; Tóngniú): A bronze statue of an ox built in 1755.
- Yelü Chucai Shrine (耶律楚材词; 耶律楚材祠; Yēlǜ Chǔcái Cí): A shrine built by the Qianlong Emperor to commemorate Yelü Chucai, an influential statesman in the Mongol Empire. It was closed down after 2003 and its front section was converted into a souvenir shop.
Nanhu Island[edit]
- 17-Arch Bridge (十七孔桥; 十七孔橋; Shíqīkǒngqiáo): Has 17 different types of arches on it. It incorporates features of the Precious Belt Bridge in Suzhou and the Lugou Bridge in Beijing. The entire bridge is 150 metres long and eight metres wide.
- Dragon King Temple (龙王庙; 龍王廟; Lóngwángmiào): A temple built to worship the Dragon King.
- Hanxu Hall (涵虚堂; 涵虛堂; Hánxūtáng): Located at the north of Nanhu Island, directly facing the Tower of Buddhist Incense on the north bank.
Western Dam[edit]
- Lake Dividing Bridge (界湖桥; 界湖橋; Jièhúqiáo): The bridge that separates Kunming Lake from the northern lake.
- Jade Belt Bridge (玉带桥; 玉帶橋; Yùdàiqiáo)
- Binfeng Bridge (豳风桥; 豳風橋; Bīnfēngqiáo)
- Jingming Tower (景明楼; 景明樓; Jǐngmínglóu): It was destroyed by the British and French in 1860 and was restored only in 1992. It was designed to imitate Yueyang Tower.
- Mirror Bridge (镜桥; 鏡橋; Jìngqiáo)
- White Silk Bridge (练桥; 練橋; Liànqiáo)
- Willow Bridge (柳桥; 柳橋; Liǔqiáo): Located most south of the western dam.
- Farming and Weaving Picture Scenic Area (耕织图景区; 耕織圖景區; Gēngzhítú Jǐngqū): Built during the Qianlong Emperor's time, it was designed to bring to life a scene from the daily lives of peasants. This area was excluded from the Summer Palace after it was renovated by Empress Dowager Cixi. In 1949, the area was occupied by the People's Liberation Army and a paper-making factory was built there. In 2003, the area was incorporated back into the Summer Palace and some old buildings were restored.
Images[edit]
See also[edit]
References[edit]
| Wikimedia Commons has media related to: |
- ^ http://www.bbc.com/news/magazine-30810596
- ^ Zhu, Weizheng (Apr 23, 2015). Rereading Modern Chinese History. BRILL. p. 351.










































































































