Tử Cấm Thành 04-2017
Tử Cấm thành Bắc Kinh, Trung Quốc hay Cố Cung (theo cách gọi ngày nay), nằm ngay giữa trung tâm thành phố Bắc Kinh trước đây, là cung điện của các triều đại từ giữa nhà Minh đến cuối nhà ThanhTrung Quốc (1420-1912). UNESCO đã xếp Cố Cung vào loại quần thể cổ bằng gỗ lớn nhất thế giới và được công nhận là Di sản thế giới tại Trung Quốc vào năm 1987 (Wikipédia)
Viện bảo tàng nằm trong Cố Cung được gọi là Viện bảo tàng Cố Cung , Cố Cung bác vật viện). Diện tích Tử Cấm Thành là 720.000 m², gồm 800 cung và 9999 phòng.
04-2017
mode selfie
nhân viên đeo khẩu trang (pollution d'air ?)
bên trong khá tiêu điều
nơi Hoàng Hậu và các cung phi sinh hoạt
nơi Hoàng Hậu sinh hoạt
Vào Vườn Thượng Uyển
2 thái cực , hoa đào và bà thì tươi, ông lão......!
chỗ nào cũng đông rất khó chụp hình chỉ có cảnh
màu hoa thật thắm
trúc, đào đủ cả
đeo khẩu trang

Forbidden City
From Wikipedia, the free encyclopedia
"Palace Museum" redirects here. For the building in Stone Town, Zanzibar, see Palace Museum, Zanzibar.
For other uses, see Forbidden City (disambiguation).
"Gugong" redirects here. For other uses, see Gugong (disambiguation).
| Established | 1922 |
|---|---|
| Location | 4 Jingshan Front St, Dongcheng, Beijing,China |
| Coordinates | 39.915987°N 116.397925°E |
| Type | Art museum, Imperial Palace, Historic site |
| Visitors | 14 million Ranking 1st globally |
| Curator | Shan Jixiang (单霁翔) |
| Built | 1406–1420 |
| Architect | Kuai Xiang (蒯祥) |
| Architectural style(s) | Chinese architecture |
| Website | www |
| Forbidden City | |||
"Forbidden City" in Chinese characters
| |||
| Chinese | 紫禁城 | ||
|---|---|---|---|
| Literal meaning | "Purple [North Star] Forbidden City" | ||
| |||
The Forbidden City was the Chinese imperial palace from the Ming dynasty to the end of the Qing dynasty—the years 1420 to 1912. It is located in the center of Beijing, China, and now houses the Palace Museum. It served as the home of emperors and their households as well as the ceremonial and political center of Chinese government for almost 500 years.
Constructed from 1406 to 1420, the complex consists of 980 buildings[1] and covers 72 ha (over 180 acres).[2][3] The palace complex exemplifies traditional Chinese palatial architecture,[4] and has influenced cultural and architectural developments in East Asia and elsewhere. The Forbidden City was declared a World Heritage Site in 1987,[4] and is listed by UNESCO as the largest collection of preserved ancient wooden structures in the world.
Since 1925, the Forbidden City has been under the charge of the Palace Museum, whose extensive collection of artwork and artifacts were built upon the imperial collections of the Ming and Qing dynasties. Part of the museum's former collection is now located in the National Palace Museum in Taipei. Both museums descend from the same institution, but were split after the Chinese Civil War. With over 14.6 million annual visitors, the Palace Museum is the most visited art museum in the world.[5]
Contents
[hide]Name[edit]
| Imperial Palaces of the Ming and Qing Dynasties in Beijing and Shenyang | |
|---|---|
| Name as inscribed on the World Heritage List | |
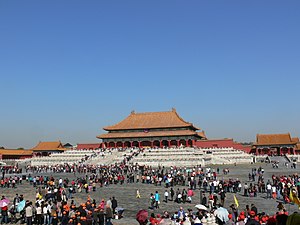 | |
| Location | China |
| Type | Cultural |
| Criteria | i, ii, iii, iv |
| Reference | 439 |
| UNESCO region | Asia-Pacific |
| Inscription history | |
| Inscription | 1987 (11th Session) |
| Extensions | 2004 |
The common English name, "the Forbidden City", is a translation of the Chinese name Zijin Cheng (Chinese: 紫禁城; pinyin: Zíjinchéng; literally: "Purple Forbidden City"). The name Zijin Cheng first formally appeared in 1576.[6] Another English name of similar origin is "Forbidden Palace".[7]
The name "Zijin Cheng" is a name with significance on many levels. Zi, or "Purple", refers to the North Star, which in ancient China was called the Ziwei Star, and in traditional Chinese astrology was the heavenly abode of the Celestial Emperor. The surrounding celestial region, the Ziwei Enclosure (Chinese: 紫微垣; pinyin: Zǐwēiyuán), was the realm of the Celestial Emperor and his family. The Forbidden City, as the residence of the terrestrial emperor, was its earthly counterpart. Jin, or "Forbidden", referred to the fact that no one could enter or leave the palace without the emperor's permission. Cheng means a city.[8]
Today, the site is most commonly known in Chinese as Gùgōng (故宫), which means the "Former Palace".[9] The museum which is based in these buildings is known as the "Palace Museum" (Chinese: 故宫博物院; pinyin: Gùgōng Bówùyùan).
History[edit]
Main article: History of the Forbidden City
When Hongwu Emperor's son Zhu Di became the Yongle Emperor, he moved the capital from Nanjing to Beijing, and construction began in 1406 on what would become the Forbidden City.[8]
Construction lasted 14 years and required more than a million workers.[10] Material used include whole logs of precious Phoebe zhennan wood (Chinese: 楠木; pinyin: nánmù) found in the jungles of south-western China, and large blocks of marble from quarries near Beijing.[11]The floors of major halls were paved with "golden bricks" (Chinese: 金砖; pinyin: jīnzhuān), specially baked paving bricks from Suzhou.[10]
From 1420 to 1644, the Forbidden City was the seat of the Ming dynasty. In April 1644, it was captured by rebel forces led by Li Zicheng, who proclaimed himself emperor of the Shun dynasty.[12] He soon fled before the combined armies of former Ming general Wu Sangui and Manchu forces, setting fire to parts of the Forbidden City in the process.[13]
By October, the Manchus had achieved supremacy in northern China, and a ceremony was held at the Forbidden City to proclaim the young Shunzhi Emperor as ruler of all China under the Qing dynasty.[14] The Qing rulers changed the names on some of the principal buildings, to emphasise "Harmony" rather than "Supremacy",[15] made the name plates bilingual (Chinese and Manchu),[16] and introduced Shamanist elements to the palace.[17]
In 1860, during the Second Opium War, Anglo-French forces took control of the Forbidden City and occupied it until the end of the war.[18] In 1900 Empress Dowager Cixi fled from the Forbidden City during the Boxer Rebellion, leaving it to be occupied by forces of the treaty powers until the following year.[18]
After being the home of 24 emperors – 14 of the Ming dynasty and 10 of the Qing dynasty – the Forbidden City ceased being the political centre of China in 1912 with the abdication of Puyi, the last Emperor of China. Under an agreement with the new Republic of China government, Puyi remained in the Inner Court, while the Outer Court was given over to public use,[19] until he was evicted after a coup in 1924.[20] The Palace Museum was then established in the Forbidden City in 1925.[21] In 1933, the Japanese invasion of China forced the evacuation of the national treasures in the Forbidden City.[22] Part of the collection was returned at the end of World War II,[23] but the other part was evacuated to Taiwan in 1948 under orders by Chiang Kai-shek, whose Kuomintang was losing the Chinese Civil War. This relatively small but high quality collection was kept in storage until 1965, when it again became public, as the core of the National Palace Museum in Taipei.[24]
After the establishment of the People's Republic of China in 1949, some damage was done to the Forbidden City as the country was swept up in revolutionary zeal.[25] During the Cultural Revolution, however, further destruction was prevented when Premier Zhou Enlai sent an army battalion to guard the city.[26]
The Forbidden City was declared a World Heritage Site in 1987 by UNESCO as the "Imperial Palace of the Ming and Qing Dynasties",[27]due to its significant place in the development of Chinese architecture and culture. It is currently administered by the Palace Museum, which is carrying out a sixteen-year restoration project to repair and restore all buildings in the Forbidden City to their pre-1912 state.[28]
In recent years, the presence of commercial enterprises in the Forbidden City has become controversial.[29] A Starbucks store that opened in 2000 sparked objections and eventually closed on 13 July 2007.[30][31] Chinese media also took notice of a pair of souvenir shops that refused to admit Chinese citizens in order to price-gouge foreign customers in 2006.[32]
Description[edit]
The Forbidden City is a rectangle, with 961 metres (3,153 ft) from north to south and 753 metres (2,470 ft) from east to west.[2][3] It consists of 980 surviving buildings with 8,886 bays of rooms.[33][34] A common myth states that there are 9,999 rooms including antechambers,[35] based on oral tradition, and it is not supported by survey evidence.[36] The Forbidden City was designed to be the centre of the ancient, walled city of Beijing. It is enclosed in a larger, walled area called the Imperial City. The Imperial City is, in turn, enclosed by the Inner City; to its south lies the Outer City.
The Forbidden City remains important in the civic scheme of Beijing. The central north–south axis remains the central axis of Beijing. This axis extends to the south through Tiananmen gate to Tiananmen Square, the ceremonial centre of the People's Republic of China, and on to Yongdingmen. To the north, it extends through Jingshan Hill to the Bell and Drum Towers.[37] This axis is not exactly aligned north–south, but is tilted by slightly more than two degrees. Researchers now believe that the axis was designed in the Yuan dynasty to be aligned with Xanadu, the other capital of their empire.[38]
Walls and gates[edit]
The Forbidden City is surrounded by a 7.9 metres (26 ft) high city wall[15] and a 6 metres (20 ft) deep by 52 metres (171 ft) wide moat. The walls are 8.62 metres (28.3 ft) wide at the base, tapering to 6.66 metres (21.9 ft) at the top.[39] These walls served as both defensive walls and retaining walls for the palace. They were constructed with a rammed earth core, and surfaced with three layers of specially baked bricks on both sides, with the interstices filled with mortar.[40]
At the four corners of the wall sit towers (E) with intricate roofs boasting 72 ridges, reproducing the Pavilion of Prince Teng and the Yellow Crane Pavilion as they appeared in Song dynasty paintings.[40] These towers are the most visible parts of the palace to commoners outside the walls, and much folklore is attached to them. According to one legend, artisans could not put a corner tower back together after it was dismantled for renovations in the early Qing dynasty, and it was only rebuilt after the intervention of carpenter-immortal Lu Ban.[15]
The wall is pierced by a gate on each side. At the southern end is the main Meridian Gate (A).[41] To the north is the Gate of Divine Might (B), which faces Jingshan Park. The east and west gates are called the "East Glorious Gate" (D) and "West Glorious Gate" (C). All gates in the Forbidden City are decorated with a nine-by-nine array of golden door nails, except for the East Glorious Gate, which has only eight rows.[42]
The Meridian Gate has two protruding wings forming three sides of a square (Wumen, or Meridian Gate, Square) before it.[43] The gate has five gateways. The central gateway is part of the Imperial Way, a stone flagged path that forms the central axis of the Forbidden City and the ancient city of Beijing itself, and leads all the way from the Gate of China in the south to Jingshan in the north. Only the Emperor may walk or ride on the Imperial Way, except for the Empress on the occasion of her wedding, and successful students after the Imperial Examination.[42]
Outer Court or the Southern Section[edit]
Traditionally, the Forbidden City is divided into two parts. The Outer Court (外朝) or Front Court (前朝) includes the southern sections, and was used for ceremonial purposes. The Inner Court (内廷) or Back Palace (后宫) includes the northern sections, and was the residence of the Emperor and his family, and was used for day-to-day affairs of state. (The approximate dividing line shown as red dash in the plan above.) Generally, the Forbidden City has three vertical axes. The most important buildings are situated on the central north–south axis.[42]
Entering from the Meridian Gate, one encounters a large square, pierced by the meandering Inner Golden Water River, which is crossed by five bridges. Beyond the square stands the Gate of Supreme Harmony (F). Behind that is the Hall of Supreme Harmony Square.[44] A three-tiered white marble terrace rises from this square. Three halls stand on top of this terrace, the focus of the palace complex. From the south, these are the Hall of Supreme Harmony (太和殿), the Hall of Central Harmony (中和殿), and the Hall of Preserving Harmony (保和殿).[45]
The Hall of Supreme Harmony (G) is the largest, and rises some 30 metres (98 ft) above the level of the surrounding square. It is the ceremonial centre of imperial power, and the largest surviving wooden structure in China. It is nine bays wide and five bays deep, the numbers 9 and 5 being symbolically connected to the majesty of the Emperor.[46] Set into the ceiling at the centre of the hall is an intricate caisson decorated with a coiled dragon, from the mouth of which issues a chandelier-like set of metal balls, called the "Xuanyuan Mirror".[47] In the Ming dynasty, the Emperor held court here to discuss affairs of state. During the Qing dynasty, as Emperors held court far more frequently, a less ceremonious location was used instead, and the Hall of Supreme Harmony was only used for ceremonial purposes, such as coronations, investitures, and imperial weddings.[48]
The Hall of Central Harmony is a smaller, square hall, used by the Emperor to prepare and rest before and during ceremonies.[49] Behind it, the Hall of Preserving Harmony, was used for rehearsing ceremonies, and was also the site of the final stage of the Imperial examination.[50] All three halls feature imperial thrones, the largest and most elaborate one being that in the Hall of Supreme Harmony.[51]
At the centre of the ramps leading up to the terraces from the northern and southern sides are ceremonial ramps, part of the Imperial Way, featuring elaborate and symbolic bas-relief carvings. The northern ramp, behind the Hall of Preserving Harmony, is carved from a single piece of stone 16.57 metres (54.4 ft) long, 3.07 metres (10.1 ft) wide, and 1.7 metres (5.6 ft) thick. It weighs some 200 tonnes and is the largest such carving in China.[10] The southern ramp, in front of the Hall of Supreme Harmony, is even longer, but is made from two stone slabs joined together – the joint was ingeniously hidden using overlapping bas-relief carvings, and was only discovered when weathering widened the gap in the 20th century.[52]
In the south west and south east of the Outer Court are the halls of Military Eminence (H) and Literary Glory (J). The former was used at various times for the Emperor to receive ministers and hold court, and later housed the Palace's own printing house. The latter was used for ceremonial lectures by highly regarded Confucian scholars, and later became the office of the Grand Secretariat. A copy of the Siku Quanshu was stored there. To the north-east are the Southern Three Places (南三所) (K), which was the residence of the Crown Prince.[44]
Inner Court or the Northern Section[edit]
The Inner Court is separated from the Outer Court by an oblong courtyard lying orthogonal to the City's main axis. It was the home of the Emperor and his family. In the Qing dynasty, the Emperor lived and worked almost exclusively in the Inner Court, with the Outer Court used only for ceremonial purposes.[53]
At the centre of the Inner Court is another set of three halls (L). From the south, these are the Palace of Heavenly Purity (乾清宮), Hall of Union, and the Palace of Earthly Tranquility. Smaller than the Outer Court halls, the three halls of the Inner Court were the official residences of the Emperor and the Empress. The Emperor, representing Yang and the Heavens, would occupy the Palace of Heavenly Purity. The Empress, representing Yin and the Earth, would occupy the Palace of Earthly Tranquility. In between them was the Hall of Union, where the Yin and Yang mixed to produce harmony.[54]
The Palace of Heavenly Purity is a double-eaved building, and set on a single-level white marble platform. It is connected to the Gate of Heavenly Purity to its south by a raised walkway. In the Ming dynasty, it was the residence of the Emperor. However, beginning from the Yongzheng Emperor of the Qing dynasty, the Emperor lived instead at the smaller Hall of Mental Cultivation (N) to the west, out of respect to the memory of the Kangxi Emperor.[15] The Palace of Heavenly Purity then became the Emperor's audience hall.[55] A caisson is set into the roof, featuring a coiled dragon. Above the throne hangs a tablet reading "Justice and Honour" (Chinese: 正大光明; pinyin: zhèngdàguāngmíng).[56]
The Palace of Earthly Tranquility (坤寧宮) is a double-eaved building, 9 bays wide and 3 bays deep. In the Ming dynasty, it was the residence of the Empress. In the Qing dynasty, large portions of the Palace were converted for Shamanist worship by the new Manchu rulers. From the reign of the Yongzheng Emperor, the Empress moved out of the Palace. However, two rooms in the Palace of Earthly Harmony were retained for use on the Emperor's wedding night.[57]
Between these two palaces is the Hall of Union, which is square in shape with a pyramidal roof. Stored here are the 25 Imperial Seals of the Qing dynasty, as well as other ceremonial items.[58]
Behind these three halls lies the Imperial Garden (M). Relatively small, and compact in design, the garden nevertheless contains several elaborate landscaping features.[59] To the north of the garden is the Gate of Divine Might.
Directly to the west is the Hall of Mental Cultivation (N). Originally a minor palace, this became the de facto residence and office of the Emperor starting from Yongzheng. In the last decades of the Qing dynasty, empresses dowager, including Cixi, held court from the eastern partition of the hall. Located around the Hall of Mental Cultivation are the offices of the Grand Council and other key government bodies.[60]
The north-eastern section of the Inner Court is taken up by the Palace of Tranquil Longevity (寧壽宮) (O), a complex built by the Qianlong Emperor in anticipation of his retirement. It mirrors the set-up of the Forbidden City proper and features an "outer court", an "inner court", and gardens and temples. The entrance to the Palace of Tranquil Longevity is marked by a glazed-tile Nine Dragons Screen.[61] This section of the Forbidden City is being restored in a partnership between the Palace Museum and the World Monuments Fund, a long-term project expected to finish in 2017.[62]
Religion[edit]
Religion was an important part of life for the imperial court. In the Qing dynasty, the Palace of Earthly Harmony became a place of Manchu Shamanist ceremony. At the same time, the native Chinese Taoist religion continued to have an important role throughout the Ming and Qing dynasties. There were two Taoist shrines, one in the imperial garden and another in the central area of the Inner Court.[63]
Another prevalent form of religion in the Qing dynasty palace was Buddhism. A number of temples and shrines were scattered throughout the Inner Court, including that of Tibetan Buddhism or Lamaism. Buddhist iconography also proliferated in the interior decorations of many buildings.[64] Of these, the Pavilion of the Rain of Flowers is one of the most important. It housed a large number of Buddhist statues, icons, and mandalas, placed in ritualistic arrangements.[65]
Surroundings[edit]
See also: Imperial City (Beijing)
The Forbidden City is surrounded on three sides by imperial gardens. To the north is Jingshan Park, also known as Prospect Hill, an artificial hill created from the soil excavated to build the moat and from nearby lakes.[66]
To the west lies Zhongnanhai, a former royal garden centred on two connected lakes, which now serves as the central headquarters for the Communist Party of China and the State Council of the People's Republic of China. To the north-west lies Beihai Park, also centred on a lake connected to the southern two, and a popular royal park.
To the south of the Forbidden City were two important shrines – the Imperial Shrine of Family or the Imperial Ancestral Temple (Chinese: 太庙; pinyin: Tàimiào) and the Imperial Shrine of State (Chinese: 太社稷; pinyin: Tàishèjì), where the Emperor would venerate the spirits of his ancestors and the spirit of the nation, respectively. Today, these are the Beijing Labouring People's Cultural Hall[67] and Zhongshan Park (commemorating Sun Yat-sen) respectively.[68]
To the south, two nearly identical gatehouses stand along the main axis. They are the Upright Gate (Chinese: 端门; pinyin: Duānmén) and the more famous Tiananmen Gate, which is decorated with a portrait of Mao Zedong in the centre and two placards to the left and right: "Long Live the People's Republic of China" and "Long live the Great Unity of the World's Peoples". The Tiananmen Gate connects the Forbidden City precinct with the modern, symbolic centre of the Chinese state, Tiananmen Square.
While development is now tightly controlled in the vicinity of the Forbidden City, throughout the past century uncontrolled and sometimes politically motivated demolition and reconstruction has changed the character of the areas surrounding the Forbidden City. Since 2000, the Beijing municipal government has worked to evict governmental and military institutions occupying some historical buildings, and has established a park around the remaining parts of the Imperial City wall. In 2004, an ordinance relating to building height and planning restriction was renewed to establish the Imperial City area and the northern city area as a buffer zone for the Forbidden City.[69] In 2005, the Imperial City and Beihai (as an extension item to the Summer Palace) were included in the shortlist for the next World Heritage Site in Beijing.[70]
Symbolism[edit]
The design of the Forbidden City, from its overall layout to the smallest detail, was meticulously planned to reflect philosophical and religious principles, and above all to symbolise the majesty of Imperial power. Some noted examples of symbolic designs include:
- Yellow is the color of the Emperor. Thus almost all roofs in the Forbidden City bear yellow glazed tiles. There are only two exceptions. The library at the Pavilion of Literary Profundity (文渊阁) had black tiles because black was associated with water, and thus fire-prevention. Similarly, the Crown Prince's residences have green tiles because green was associated with wood, and thus growth.[46]
- The main halls of the Outer and Inner courts are all arranged in groups of three – the shape of the Qian triagram, representing Heaven. The residences of the Inner Court on the other hand are arranged in groups of six – the shape of the Kun triagram, representing the Earth.[15]
- The sloping ridges of building roofs are decorated with a line of statuettes led by a man riding a phoenix and followed by an imperial dragon. The number of statuettes represents the status of the building – a minor building might have 3 or 5. The Hall of Supreme Harmony has 10, the only building in the country to be permitted this in Imperial times. As a result, its 10th statuette, called a "Hangshi", or "ranked tenth" (Chinese: 行十; pinyin: Hángshí),[58] is also unique in the Forbidden City.[71]
- The layout of buildings follows ancient customs laid down in the Classic of Rites. Thus, ancestral temples are in front of the palace. Storage areas are placed in the front part of the palace complex, and residences in the back.[72]
Collections[edit]
Main article: Collections of the Palace Museum
The collections of the Palace Museum are based on the Qing imperial collection. According to the results of a 1945 audit, some 1.17 million pieces of art were stored in the Forbidden City.[73] In addition, the imperial libraries housed a large collection of rare books and historical documents, including government documents of the Ming and Qing dynasties.[74]
From 1933, the threat of Japanese invasion forced the evacuation of the most important parts of the Museum's collection. After the end of World War II, this collection was returned to Nanjing. However, with the Communists' victory imminent in the Chinese Civil War, the Nationalist government decided to ship the pick of this collection to Taiwan. Of the 13,491 boxes of evacuated artifacts, 2,972 boxes are now housed in the National Palace Museum in Taipei. More than 8,000 boxes were returned to Beijing, but 2,221 boxes remain today in storage under the charge of the Nanjing Museum.[24]
After 1949, the Museum conducted a new audit as well as a thorough search of the Forbidden City, uncovering a number of important items. In addition, the government moved items from other museums around the country to replenish the Palace Museum's collection. It also purchased and received donations from the public.[75]
Today, there are over a million rare and valuable works of art in the permanent collection of the Palace Museum,[76] including paintings, ceramics, seals, steles, sculptures, inscribed wares, bronze wares, enamel objects, etc. According to an inventory of the Museum's collection conducted between 2004 and 2010, the Palace Museum holds a total of 1,807,558 artifacts and includes 1,684,490 items designated as nationally protected "valuable cultural relics."[77]
- Ceramics
The Palace Museum holds 340,000 pieces of ceramics and porcelain. These include imperial collections from the Tang dynasty and the Song dynasty, as well as pieces commissioned by the Palace, and, sometimes, by the Emperor personally. The Palace Museum holds about 320,000 pieces of porcelain from the imperial collection. The rest are almost all held in the National Palace Museum in Taipei and the Nanjing Museum.[78]
- Painting
The Palace Museum holds close to 50,000 paintings. Of these, more than 400 date from before the Yuan dynasty (1271–1368). This is the largest such collection in China.[79] The collection is based on the palace collection in the Ming and Qing dynasties. The personal interest of Emperors such as Qianlong meant that the palace held one of the most important collections of paintings in Chinese history. However, a significant portion of this collection was lost over the years. After his abdication, Puyi transferred paintings out of the palace, and many of these were subsequently lost or destroyed. In 1948, many of the works were moved to Taiwan. The collection has subsequently been replenished, through donations, purchases, and transfers from other museums.
- Bronzeware
The Palace Museum's bronze collection dates from the early Shang dynasty. Of the almost 10,000 pieces held, about 1,600 are inscribed items from the pre-Qin period (to 221 BC). A significant part of the collection is ceremonial bronzeware from the imperial court.[80]
- Timepieces
The Palace Museum has one of the largest collections of mechanical timepieces of the 18th and 19th centuries in the world, with more than 1,000 pieces. The collection contains both Chinese- and foreign-made pieces. Chinese pieces came from the palace's own workshops, Guangzhou (Canton) and Suzhou (Suchow). Foreign pieces came from countries including Britain, France, Switzerland, the United States and Japan. Of these, the largest portion come from Britain.[81]
- Jade
Jade has a unique place in Chinese culture.[82] The Museum's collection, mostly derived from the imperial collection, includes some 30,000 pieces. The pre-Yuan dynasty part of the collection includes several pieces famed throughout history, as well as artifacts from more recent archaeological discoveries. The earliest pieces date from the Neolithic period. Ming dynasty and Qing dynasty pieces, on the other hand, include both items for palace use, as well as tribute items from around the Empire and beyond.[83]
- Palace artifacts
In addition to works of art, a large proportion of the Museum's collection consists of the artefacts of the imperial court. This includes items used by the imperial family and the palace in daily life, as well as various ceremonial and bureaucratic items important to government administration. This comprehensive collection preserves the daily life and ceremonial protocols of the imperial era.[84]
Influence[edit]
The Forbidden City, the culmination of the two-thousand-year development of classical Chinese and East Asian architecture, has been influential in the subsequent development of Chinese architecture, as well as providing inspiration for many artistic works. Some specific examples include:
- Depiction in art, film, literature and popular culture
The Forbidden City has served as the scene to many works of fiction. In recent years, it has been depicted in films and television series. Some notable examples include:
- The Forbidden City (1918), a fiction film about a Chinese emperor and an American.
- The Last Emperor (1987), a biographical film about Puyi, was the first feature film ever authorised by the government of the People's Republic of China to be filmed in the Forbidden City.
- Marco Polo a joint NBC and RAI TV miniseries broadcast in the early 1980s, was filmed inside the Forbidden City. Note, however, that the present Forbidden City did not exist in the Yuan dynasty, when Marco Polo met Kublai Khan.
- The 2003 real-time strategy game Rise of Nations depicts the Forbidden City as one of the great wonders of the world; in terms of game mechanics, it functions identically to a major city and provides additional resources to the player.
- Live Performance concert venue
The Forbidden City has also served as a performance venue. However, its use for this purpose is strictly limited, due to the heavy impact of equipment and performance on the ancient structures. Almost all performances said to be "in the Forbidden City" are held outside the palace walls.
- In 1997, Greek-born composer and keyboardist Yanni performed a live concert in front of the Forbidden City the first modern Western artist to perform at the historic Chinese site. The concert was recorded and later released as part of the Tribute album.[85]
- Giacomo Puccini's opera, Turandot, the story of a Chinese princess, was performed at the Imperial Shrine just outside the Forbidden City for the first time in 1998.[86]
- In 2001, the Three Tenors, Plácido Domingo and José Carreras and Luciano Pavarotti sang in front of Forbidden City main gate as one of their performances.
- In 2004, the French musician Jean Michel Jarre performed a live concert in front of the Forbidden City, accompanied by 260 musicians, as part of the "Year of France in China" festivities.[87]
See also[edit]
- Chinese art
- Chinese Palaces
- History of China
- History of Beijing
- Beijing city fortifications
- Imperial City, Beijing
- Beihai Park
- Zhongnanhai
- Jingshan Park
- Imperial Ancestral Temple
- Zhongshan Park
- Ming Palace, Nanjing
- National Palace Museum, Taipei
- 《The Forbidden City》 is a 12-episode documentary for CCTV, directed by Zhou Bing .
**************************************************************************
Cố Cung (Bắc Kinh)
Bách khoa toàn thư mở Wikipedia
Xin xem các mục từ khác có tên tương tự ở bài định hướng Tử Cấm Thành và Cố Cung (định hướng).
| Cung điện triều Minh và triều Thanh tại Bắc Kinh | |
|---|---|
 | |
| Quốc gia | |
| Kiểu | Văn hóa |
| Hạng mục | i, ii, iii, iv |
| Tham khảo | 439 |
| Vùng UNESCO | châu Á-Thái Bình Dương |
| Lịch sử công nhận | |
| Công nhận | 1987 (kì thứ 11) |
| Mở rộng | 2004 |
39°54′56″B 116°23′27″Đ Tử Cấm thành (紫禁城) Bắc Kinh, Trung Quốc hay Cố Cung (故宮) (theo cách gọi ngày nay), nằm ngay giữa trung tâm thành phố Bắc Kinh trước đây, là cung điện của các triều đại từ giữa nhà Minh đến cuối nhà ThanhTrung Quốc. Viện bảo tàng nằm trong Cố Cung được gọi là Viện bảo tàng Cố Cung (故宫博物院, Cố Cung bác vật viện). Diện tích Tử Cấm Thành là 720.000 m², gồm 800 cung và 9999 phòng. Do đó, UNESCO đã xếp Cố Cung vào loại quần thể cổ bằng gỗ lớn nhất thế giới và được công nhận là Di sản thế giới tại Trung Quốc vào năm 1987 với tên gọi là Cung điện triều Minh và triều Thanh tại Bắc Kinh và Thẩm Dương (tiếng Anh: Imperial Palace of the Ming and Qing Dynasties in Beijing and Shenyang). Khu Tử Cấm thành tọa lạc tại chính nam của Quảng trường Thiên An Môn. Có thể đi vào Cố Cung qua Thiên An Môn. Tử Cấm Thành được Hoàng thành bao bọc xung quanh.
Các số liệu thực tế:
- Diện tích: 720.000 m²
- Số công trình: 800
- Số phòng: 9999
- Số nhân lực ước tính: 1.000.000
Tử Cấm Thành được thiết kế bởi nhiều kiến trúc sư và nhà thiết kế. Các kiến trúc sư trưởng là Sái Tín (蔡信)[1][2], Trần Khuê (陳珪), Ngô Trung (吳中) và thái giám Nguyễn An (阮安),[3] một người Việt Nam, còn các tổng công trình sư là Khoái Tường (蒯祥) và Lục Tường (陸祥).[1]
Kiến trúc[sửa | sửa mã nguồn]
Tử Cấm Thành có hình chữ nhật, chiều bắc - nam dài 961 m và đông - tây dài 753 m. Nó gồm 980 căn nhà với 8,886 phòng, được bao bọc bởi tường cao 7.9 m và dày 6 m, với hào sâu 52 m. Bốn góc là 4 tòa tháp (E) với kiểu mái phức tạp, tượng trưng cho Đằng Vương các (滕王阁) và Hoàng Hạc lâu (黄鹤楼). Mỗi mặt tường có một cổng: Ngọ môn (午门) (A); Thần Vũ môn (神武门)(B); Đông Hoa môn (东华门)(D) và Tây Hoa môn (西华门)(C).
Tử Cấm thành được chia làm hai phần: Ngoại đình (外廷) (còn gọi là Tiền triều 前朝) phía Nam dành cho các lễ nghi, và Nội đình (内廷) (tức Hậu cung 后宫) phía Bắc là nơi ở của Hoàng đế và Hoàng thất, cũng là nơi Hoàng đế và các quan lại họp bàn việc triều chính hàng ngày.
Tiền Triều[sửa | sửa mã nguồn]
Đi vào từ Ngọ môn, sẽ thấy một con sông (Kim Thủy) được bắc qua bởi năm cây cầu, dẫn đến Thái Hòa môn, đằng sau là một quảng trường lớn. Phía cuối quảng trường là bậc thang làm bằng đá cẩm thạch trắng, dẫn vào Tam Đại điện (三大殿) là Thái Hòa điện (太和殿), Trung Hòa điện (中和殿) và Bảo Hòa điện (保和殿).[4]. Thái Hòa điện ban đầu có tên là Phụng Thiên điện (奉天殿) là điện lớn nhất, cao 30 m so với quảng trường xung quanh, là nơi diễn ra các nghi thức và lễ tế quan trọng. Trung Hòa Điện ban đầu có tên là Hoa Cái điện (华盖殿) nhỏ hơn, là nơi Hoàng đế chuẩn bị và nghỉ ngơi trong các buổi lễ. Phía sau là Bảo Hòa điện ban đầu có tên là Cẩn Thân điện (谨身殿), để tập dượt chuẩn bị cho các nghi lễ, và cũng là nơi tổ chức vòng thi cuối cùng của kỳ thi khoa cử. Cả ba điện đều có ngai vàng, và cái lớn nhất được đặt ở Thái Hòa điện.
Phía Tây Nam và Đông Nam của Tiền triều là Võ Anh điện (武英殿) (H) và Văn Hoa điện (文華殿) (J). Võ Anh điện là nơi Hoàng đế gặp các quan đại thần và thiết triều, còn Văn Hoa điện là nơi lưu trữ thư pháp của Hoàng đế. Phía Đông Bắc là Nam tam sở (南三所)(K), là nơi ở của Hoàng thái tử.
Hậu Cung[sửa | sửa mã nguồn]
Hậu cung được phân cách với Tiền triều bởi một sân thuôn dài, là nơi ở của Hoàng đế và Hoàng thất. Ở triều Thanh, Hoàng đế ở và làm việc chủ yếu ở Hậu cung, còn Tiền triều chỉ được sử dụng cho các lễ nghi quan trọng.
Ở trung tâm của Hậu cung là ba cung lớn (Hậu tam cung 后三宫): Càn Thanh cung (乾清宮), Giao Thái điện (交泰殿) và Khôn Ninh cung (坤宁宫). Hoàng đế, biểu thị cho Dương và Trời, ở Càn Thanh cung. Hoàng hậu, biểu thị cho Âm và Đất, ở Khôn Ninh cung. Giao Thái điện ở giữa hai cung, tượng trưng cho sự giao hòa Âm - Dương. Đây là nơi giữ 25 loại ấn quan trọng của nhà Thanh cũng như các vật dụng dùng cho các nghi lễ. Từ thời Ung Chính, vua chuyển đến sống tại Dưỡng Tâm điện (养心殿) (N) phía tây để tỏ lòng kính trọng với Khang Hi. Càn Thanh cung trở thành nơi thiết triều của Hoàng đế. Vì vậy, Hoàng hậu cũng rời khỏi cung Khôn Ninh.
Đằng sau ba điện là một khu vườn khá nhỏ, tên là Ngự Hoa viên (M). Phía bắc của khu vườn là Thần Võ môn (B). Xung quanh điện Dưỡng Tâm là nơi làm việc của Bộ Quân Cơ (Quân Cơ Xứ 军机处) và các quan lại chủ chốt.
Mỗi bên Đông và Tây của cung Càn Thanh là sáu cung khác, gọi là Đông lục cung và Tây lục cung. Từ đời Ung Chính, Hoàng hậu sẽ chọn một trong mười hai cung này để ở. Đây còn là nơi ở của các phi tần và con cái của Hoàng đế.
Tây lục cung nằm ở phía Bắc Điện Dưỡng Tâm, gồm:[5]
- Vĩnh Thọ cung (永寿宫) (1)\
- Vĩnh Thọ môn
- Chính điện ở tiền viện
- Đông điện và tây điện
- Chính điện ở hậu viện
- Tỉnh đình (giếng).
- Dực Khôn cung (翊坤宫) (2)
- Dực Khôn môn
- Chính điện (ở tiền viện)
- Nguyên Hòa Điện (còn gọi là Đạo Đức đường)
- Thể Hòa điện
- Bình Khang thất
- Ích Thọ trai
- Thủy đình (giếng nước)
- Trữ Tú cung (儲秀宮) (3)
- Thể Hòa điện (體和殿)
- Lệ Cảnh hiên (麗景軒)
- Thái Cực Điện / Khải Tường cung (太極殿 / 啟祥宮) (4)
- Thể Nguyên điện (體元殿)
- Thể Hòa điện (體和殿)
- Trường Xuân cung (长春宫) (5)
- Chính điện
- Đông thứ gian
- Tây thứ gian
- Đông sao gian (sao gian là gian ở phía ngoài cùng)
- Tây sao gian
- Tuy Thọ điện (Ưng Thiên Khánh)
- Thừa Hi điện (Tuy Vạn Bang)
- Hí thai (sân khấu kịch)
- Bình môn (cửa ngăn)
- Di Tình Thư Sử
- Ích Thọ trai
- Lạc Chí hiên
- Tỉnh đình (giếng)
- Hàm Phúc cung (咸福宮) (6)
- Hàm Phúc môn
- Chính điện
- Đông điện
- Tây điện
- Hậu điện
- Đông điện, tây điện
- Tỉnh đình (giếng)
Đông Lục Cung gồm:[6]
- Cảnh Nhân cung (景仁宫) (7)
- Cảnh Nhân môn
- Đông điện, tây điện
- Chính điện (ở hậu viện)
- Đông điện
- Tây điện
- Phía tây nam hậu viện có 1 tỉnh đình (giếng)
- Thừa Càn cung (承乾宫) (8)
- Chung Túy cung (钟粹宫) (9)
- Chung Túy môn
- Chính điện
- Đông tiền điện
- Tây tiền điện
- Hậu điện
- Đông hậu điện
- Tây hậu điện
- Phía tây nam khoảng sân trước hậu điện có 1 tỉnh đình (giếng)
- Diên Hi cung (延禧宫) (10)
- Diên Hi môn
- Chính điện (ở tiền viện)
- Đông điện, tây điện
- Chính điện (ở hậu viện)
- Đông điện
- tây điện
Ngoài Diên Hi môn, các công trình trên vào thời Đạo Quang đều bị hỏa hoạn thiêu rụi.
Diên Hi cung nằm gần Thương Chấn Môn - cửa ra vào Tử Cấm Thành dành cho cung nữ, thái giám và hạ nhân nên khá ồn ào và phức tạp. Nơi này từng nhiều lần xảy ra hỏa hoạn: năm Đạo Quang thứ 12 (1832), cháy lớn ở phòng bếp phía nam đông điện, năm Đạo Quang thứ 25 (1845), Diên Hi cung xảy ra 1 trận đại hỏa hoạn, thiêu hủy toàn bộ chính điện, hậu điện cùng với đông tây phối điện, tổng cộng 25 gian, cháy gần đến cửa cung. Sau khi trùng tu, đến năm Hàm Phong thứ 5 lại xảy ra hỏa hoạn. Năm Đồng Trị thứ 11 (1872), từng có đề nghị phục kiến Diên Hi cung nhưng chưa thực hiện được.Linh Chiểu hiên (Thủy Tinh cung)
- Lầu chính
- Đông lầu
- Tây lầu
- Vĩnh Hòa cung (永和宫) (11)
- Cảnh Dương cung (景阳宫) (12)
- Cảnh Dương môn
- Chính điện (ở tiền viện)
- Trước chính điện có 1 đài ngắm trăng.
- Đông điện,
- Tây điện
- Chính điện (ở hậu viện)
- Tịnh Quan trai
- Cổ Giám trai
- Phía tây nam hậu viện có 1 giếng nước.
Ngoài Đông Tây lục cung, Hậu cung còn gồm một số cung, điện khác như:
- Từ Ninh cung (慈宁宫) (13): Phía Tây Nam Dưỡng Tâm điện, là nơi ở của Hoàng hậu và phi tần của các đời vua trước.[7]
- Thọ Khang cung (寿康宫) (14): Phía Tây Từ Ninh cung, xây dựng từ đời Ung Chính, là nơi ở của Hoàng hậu và phi tần của các đời vua trước.[8]
- Ninh Thọ cung (宁寿宫) (O): Phía Đông Nam của Hậu cung, xây dựng bởi Càn Long để ở sau khi thoái vị, là một mô hình thu nhỏ của Tử Cấm thành với Tiền triều, Hậu cung và các đền điện. Cửa vào được trang trí bằng hình chín con rồng (Cửu Long Bích 九龙壁)
- Phụng Tiên điện (奉先殿) (15): Phía Đông Nam của Đông lục cung, là nơi thờ cúng tổ tiên.[9]
- Khâm An điện (钦安殿) (16): Nằm ở giữa Ngự Hoa viên, là nơi thờ cúng thần linh.[10]
Hình ảnh[sửa | sửa mã nguồn]
Nhiều cảnh phim Hoàn Châu Cách Cách được thực hiện tại đây.
Liên kết ngoài[sửa | sửa mã nguồn]
| Wikimedia Commons có thư viện hình ảnh và phương tiện truyền tải về Cố Cung (Bắc Kinh) |
- Palace Museum official site
- Forbidden City, A Photographic Tour
- ForbiddenCityChina.com Over 400 high quality photographs (2005-2006); maps; guide.
- Photos Gallery
- World heritage virtual tour via immersive panoramas
- Forbidden City Introduction
- Panoramic map of the Forbidden city
- National Palace Museum official website (Taipei City, Taiwan)
- China Museums
Chú thích[sửa | sửa mã nguồn]
- ^ a ă “Vatican City and the Forbidden City; St. Peter's Square and Tiananmen Square: A Comparative Analysis. Page 5” (PDF). Asian Perspectives và Đại học San Francisco.
- ^ Stefan Czernecki and reviewed by Dave Jenkinson. “The Cricket's Cage”. CM Magazine. Đại học Manitoba.
- ^ Tsai, Shih. “Perpetual Happiness: The Ming Emperor Yongle”. Seattle: University of Washington Press, c2001, p126.
- ^ p. 48, Yu (1984)
- ^ “Six Western Palaces, Xiliugong”. Truy cập 5 tháng 10 năm 2015.
- ^ “Six Eastern Palaces, Dongliugong”. Truy cập 5 tháng 10 năm 2015.
- ^ “慈宁宫_百度百科”. Truy cập 5 tháng 10 năm 2015.
- ^ “寿康宫_百度百科”. Truy cập 5 tháng 10 năm 2015.
- ^ “Hall for Ancestry Worship, Fengxiandian”. Truy cập 5 tháng 10 năm 2015.
- ^ “钦安殿_百度百科”. Truy cập 5 tháng 10 năm 2015.






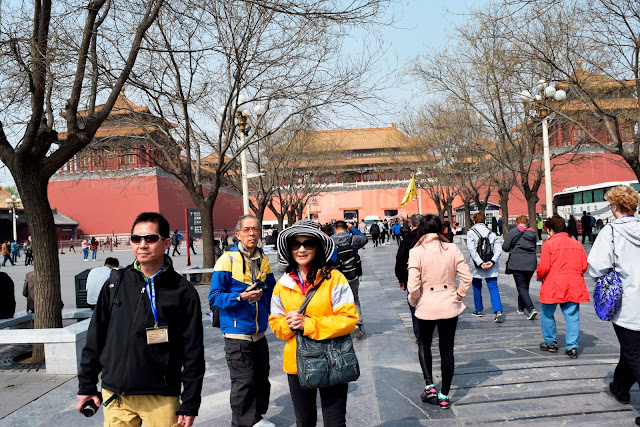
























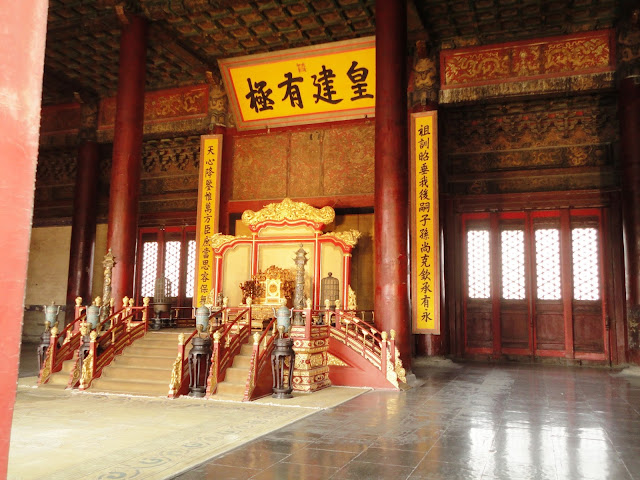


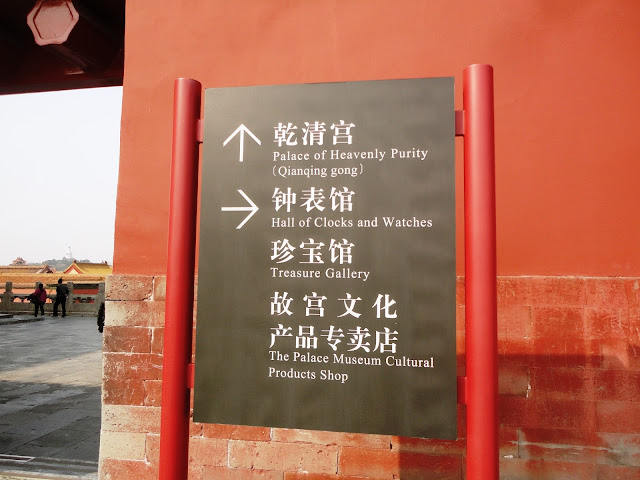


















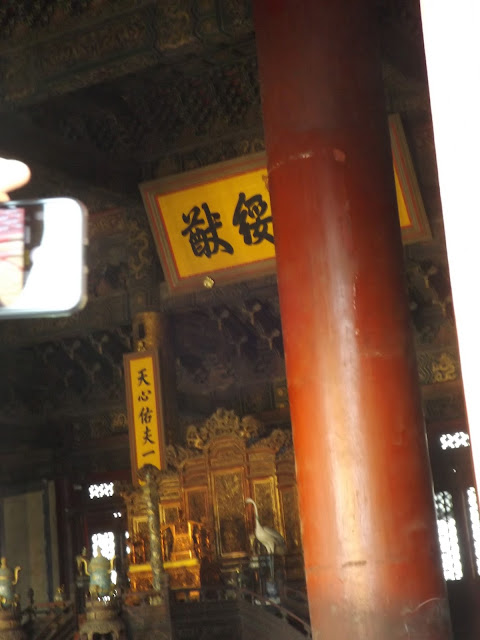


































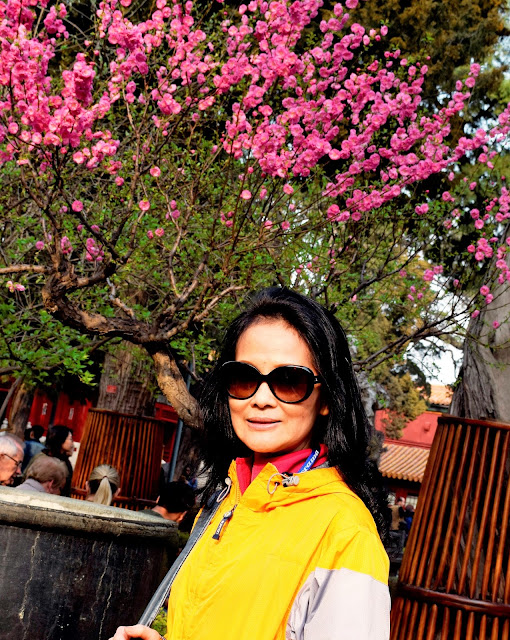

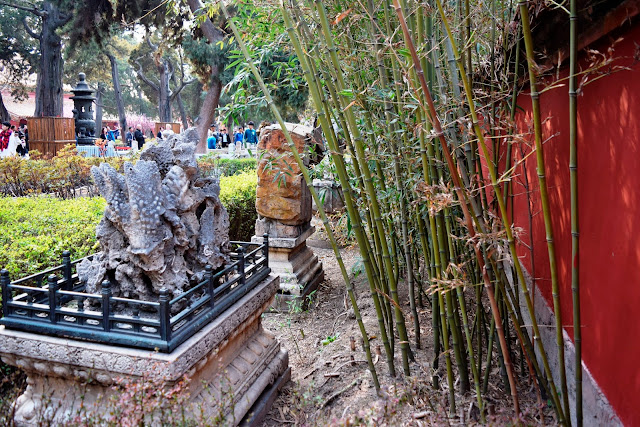












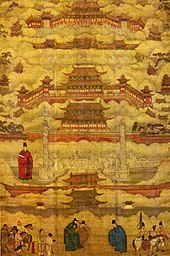


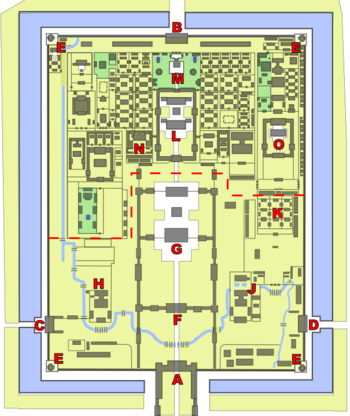







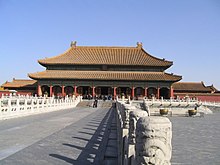


















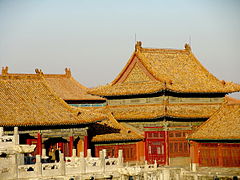





Aucun commentaire:
Enregistrer un commentaire